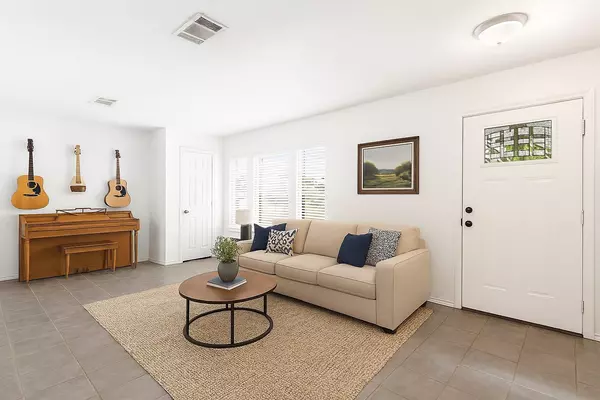
2105 Zeppelin DR Cedar Park, TX 78613
4 Beds
3 Baths
3,297 SqFt
UPDATED:
Key Details
Property Type Single Family Home
Sub Type Single Family Residence
Listing Status Active
Purchase Type For Sale
Square Footage 3,297 sqft
Price per Sqft $159
Subdivision Ranch At Cypress Creek Sec 13
MLS Listing ID 7449557
Bedrooms 4
Full Baths 2
Half Baths 1
HOA Fees $120/ann
HOA Y/N Yes
Year Built 2000
Annual Tax Amount $10,667
Tax Year 2025
Lot Size 0.253 Acres
Acres 0.2534
Property Sub-Type Single Family Residence
Source actris
Property Description
Welcome to 2105 Zeppelin Drive in Cedar Park — where thoughtful updates, generous space, and everyday comfort come together in perfect balance. Nestled in the sought-after Ranch at Cypress Creek community, this 4-bedroom, 2.5-bath home spans 3,297 sq ft on an oversized 0.253 acre lot and delivers both style and substance. The location couldn't be more convenient: tucked off Anderson Mill Road with quick access to 183, 45, 620, and 1431 for an easy commute, plus moments from local parks, shopping, and dining. Zoned to Leander ISD schools — Deer Creek Elementary, Cedar Park Middle, and Cedar Park High — with ACC and nearby private options including Summit Private and Hill Country Christian.
Peace of mind with a replaced roof, HVAC, water heater, partial window replacements, privacy fence, and a new front door. The open kitchen anchors the heart of the home with granite counters, double ovens, and a true walk-in pantry — a dream setup for anyone who loves to cook or host. The oversized primary suite feels like a retreat, complete with a walk-in closet, jetted soaking tub, and separate shower. A spacious loft offers room to create your perfect media room, home office, or fitness space.
Outside, a magnificent oak tree shades the covered patio, creating an inviting outdoor living area for quiet mornings or weekend gatherings. A bonus workshop provides space for storage, hobbies, or creative projects. Room to add a pool (buyer to confirm permit), garden, or playscape, this property is ready for your next chapter. Home warranty and lender incentives toward buyer FLEXCASH may apply for closing costs or rate options with preferred lender. Shop HEB, Costco, Whole Foods, Sprouts, and soon Trader Joe's. Explore nearby coffee shops, dining, parks, pools, trails, pickleball, basketball courts, and a thriving community garden. (Virtually Staged)
Location
State TX
County Williamson
Area Cls
Interior
Interior Features Breakfast Bar, Ceiling Fan(s), Chandelier, Granite Counters, Eat-in Kitchen, Entrance Foyer, High Speed Internet, Interior Steps, Kitchen Island, Multiple Dining Areas, Multiple Living Areas, Open Floorplan, Pantry, Soaking Tub, Storage, Walk-In Closet(s)
Heating Central
Cooling Ceiling Fan(s), Central Air
Flooring Carpet, Laminate, Linoleum, Tile
Fireplaces Type None
Fireplace Y
Appliance Built-In Oven(s), Convection Oven, Cooktop, Dishwasher, Disposal, Exhaust Fan, Induction Cooktop, Double Oven, Plumbed For Ice Maker, Stainless Steel Appliance(s), Vented Exhaust Fan
Exterior
Exterior Feature Rain Gutters, Private Yard
Garage Spaces 2.0
Fence Back Yard, Fenced, Full, Wood
Pool None
Community Features Cluster Mailbox, Common Grounds, Curbs, Park, Playground, Sidewalks, Underground Utilities
Utilities Available Electricity Available, Electricity Connected, Sewer Available, Sewer Connected, Underground Utilities, Water Available, Water Connected
Waterfront Description None
View Neighborhood
Roof Type Composition
Accessibility None
Porch Covered, Deck, Front Porch
Total Parking Spaces 4
Private Pool No
Building
Lot Description Back Yard, Curbs, Front Yard, Interior Lot, Level, Sprinkler - Automatic, Trees-Large (Over 40 Ft), Trees-Medium (20 Ft - 40 Ft), Xeriscape
Faces Southeast
Foundation Slab
Sewer Public Sewer
Water MUD, Public
Level or Stories Two
Structure Type Brick,HardiPlank Type,Masonry – Partial
New Construction No
Schools
Elementary Schools Deer Creek
Middle Schools Cedar Park
High Schools Cedar Park
School District Leander Isd
Others
HOA Fee Include Common Area Maintenance
Restrictions City Restrictions,Covenant,Deed Restrictions
Ownership Fee-Simple
Acceptable Financing Cash, Conventional, FHA, VA Loan
Tax Rate 1.8802
Listing Terms Cash, Conventional, FHA, VA Loan
Special Listing Condition Standard
Virtual Tour https://www.propertypanorama.com/instaview/aus/7449557






