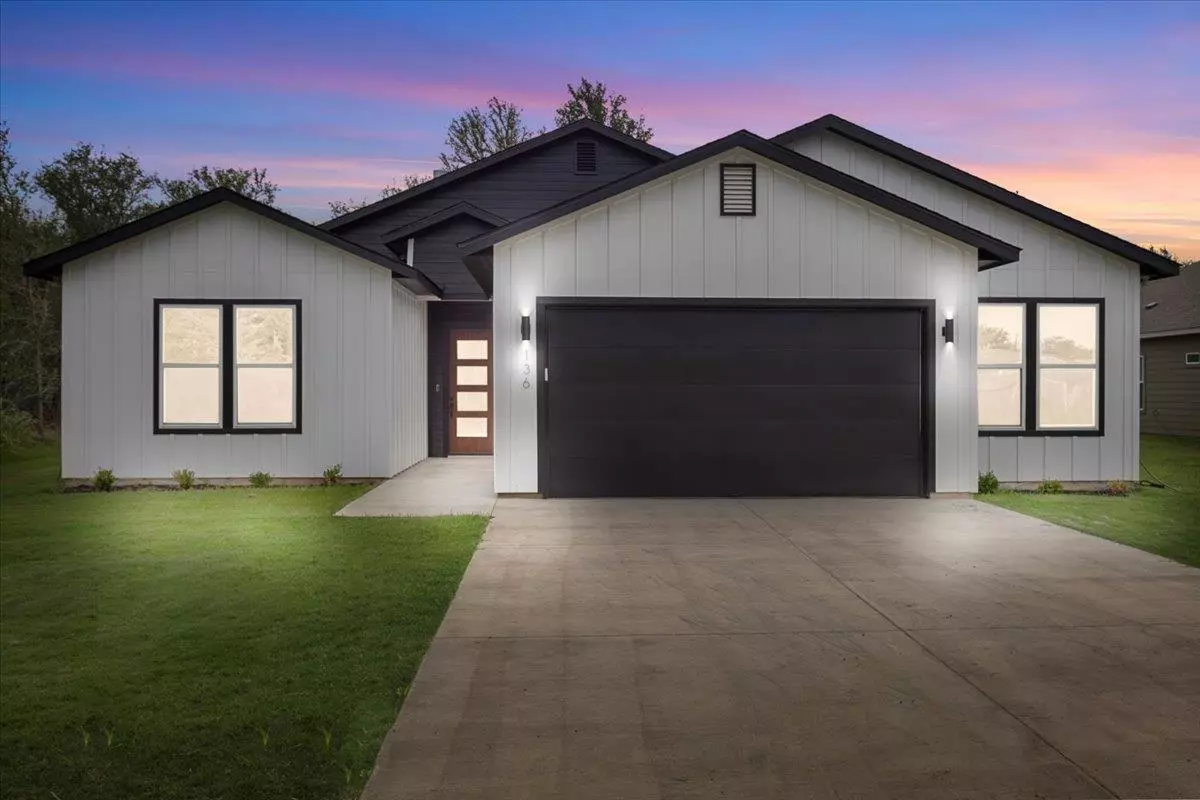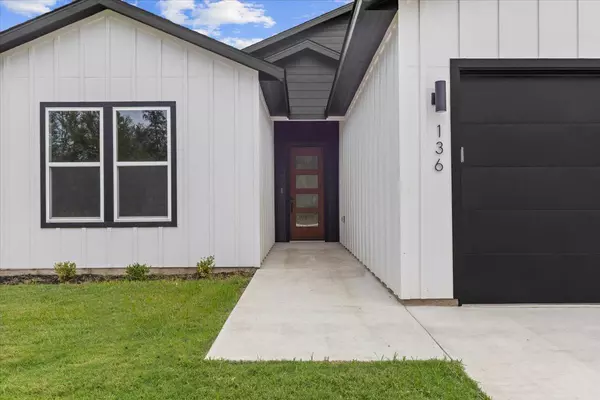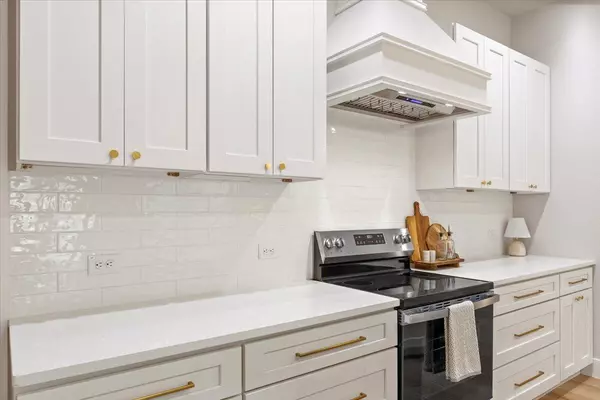
136 E Pauwela LN Bastrop, TX 78602
3 Beds
2 Baths
2,224 SqFt
UPDATED:
Key Details
Property Type Single Family Home
Sub Type Single Family Residence
Listing Status Active
Purchase Type For Sale
Square Footage 2,224 sqft
Price per Sqft $201
Subdivision Tahitian Village,
MLS Listing ID 1904849
Bedrooms 3
Full Baths 2
HOA Y/N Yes
Year Built 2025
Annual Tax Amount $5,455
Tax Year 2025
Lot Size 10,541 Sqft
Acres 0.242
Property Sub-Type Single Family Residence
Source actris
Property Description
2025 Custom Build | Modern Comfort Meets Texas Living
Discover a beautiful new home where quality meets comfort in peaceful Tahitian Village. With over 2,200 square feet of living space, this thoughtfully designed 3-bedroom plus office, 2-bath home delivers modern style, practical features, and unbeatable value at $449,000.
Set on a flat, tree-shaded lot, the home welcomes you with open spaces, high ceilings, and an inviting layout perfect for gatherings with family and friends.
The spacious kitchen and dining area flow seamlessly into the living room, creating a true heart of the home. Tile flooring throughout common areas, a cozy fireplace, and large windows overlooking the backyard add warmth and charm.
The owner's suite offers comfort and privacy with dual vanities, an oversized shower with dual shower heads, and a walk-in closet you'll love. Two additional bedrooms and a flexible office provide room for everyone to live, work, and relax.
Features you'll love:
• Oversized garage fits trucks and golf carts
• Mudroom and landing area for daily organization
• No interior steps
• Builder warranty
• Surrounded by mature trees and quiet streets
• Low tax rate, no HOA dues
• FHA & down payment assistance available for qualified buyers
Enjoy a home built for today's lifestyle—with space, quality, and value that's hard to find near Austin. Move in, spread out, and start living your Texas dream.
Virtual fence added to select photos.
Location
State TX
County Bastrop
Area Ba
Rooms
Main Level Bedrooms 3
Interior
Interior Features Two Primary Baths, Ceiling Fan(s), Ceiling-High, Quartz Counters, Double Vanity, Eat-in Kitchen, Kitchen Island, Multiple Dining Areas, Multiple Living Areas, No Interior Steps, Open Floorplan, Pantry, Primary Bedroom on Main, Recessed Lighting, Storage, Walk-In Closet(s)
Heating Central, Fireplace(s), Hot Water
Cooling Ceiling Fan(s), Central Air, Electric, Exhaust Fan
Flooring Carpet, Tile
Fireplaces Number 1
Fireplaces Type Living Room
Fireplace Y
Appliance Electric Cooktop, Exhaust Fan, Microwave, Electric Oven, Free-Standing Electric Oven, Plumbed For Ice Maker, Self Cleaning Oven
Exterior
Exterior Feature Lighting
Garage Spaces 2.0
Fence None
Pool None
Community Features Golf, Library, Restaurant, Tennis Court(s), Trail(s)
Utilities Available Cable Available, Cable Connected, Electricity Available, Electricity Connected, Phone Available, Water Available, Water Connected
Waterfront Description None
View Neighborhood
Roof Type Shingle
Accessibility None
Porch Covered, Rear Porch
Total Parking Spaces 4
Private Pool No
Building
Lot Description Cleared, Front Yard, Level, Public Maintained Road, Trees-Large (Over 40 Ft), Trees-Medium (20 Ft - 40 Ft)
Faces Southwest
Foundation Slab
Sewer Aerobic Septic
Water Public
Level or Stories One
Structure Type Concrete,Frame,HardiPlank Type,Blown-In Insulation,Radiant Barrier
New Construction Yes
Schools
Elementary Schools Emile
Middle Schools Bastrop
High Schools Bastrop
School District Bastrop Isd
Others
HOA Fee Include Common Area Maintenance
Restrictions Deed Restrictions
Ownership Fee-Simple
Acceptable Financing Cash, Conventional, FHA, VA Loan
Tax Rate 1.57
Listing Terms Cash, Conventional, FHA, VA Loan
Special Listing Condition Standard
Virtual Tour https://www.propertypanorama.com/instaview/aus/1904849






