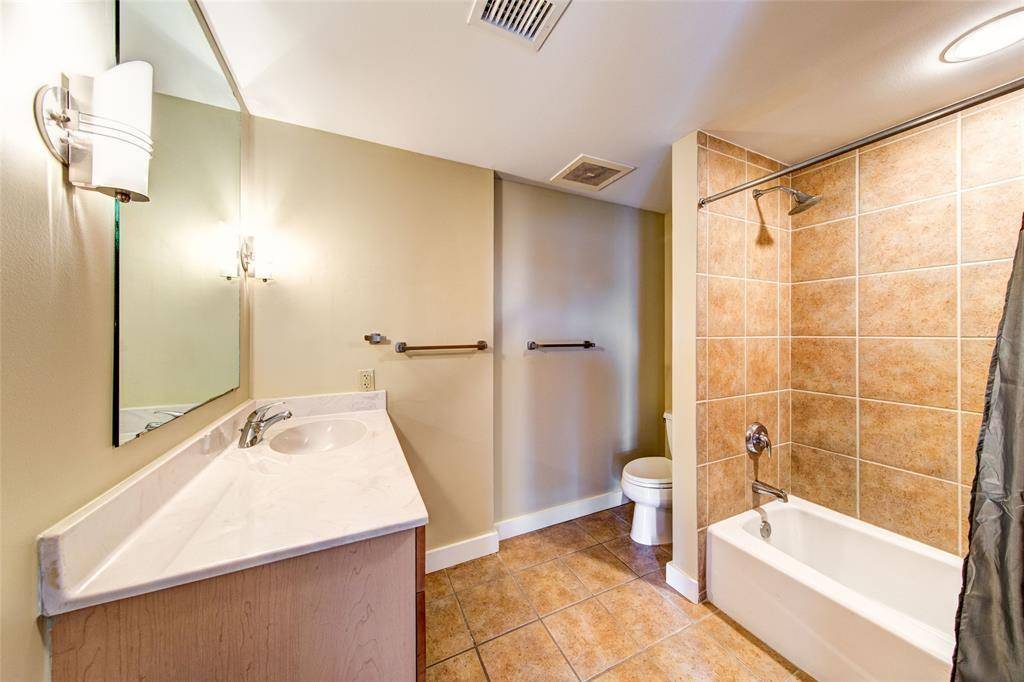711 W 26th ST #504 Austin, TX 78705
2 Beds
2 Baths
1,057 SqFt
UPDATED:
Key Details
Property Type Condo
Sub Type Condominium
Listing Status Active
Purchase Type For Sale
Square Footage 1,057 sqft
Price per Sqft $406
Subdivision Piazza Navona Condo
MLS Listing ID 5355357
Style Mid Rise (4-7 Stories)
Bedrooms 2
Full Baths 2
HOA Fees $452/mo
HOA Y/N Yes
Year Built 2005
Annual Tax Amount $8,140
Tax Year 2025
Lot Size 392 Sqft
Acres 0.009
Property Sub-Type Condominium
Source actris
Property Description
Location
State TX
County Travis
Area Ut
Rooms
Main Level Bedrooms 2
Interior
Interior Features None
Heating Central
Cooling Central Air
Flooring Concrete
Fireplaces Type None
Fireplace Y
Appliance Dishwasher, Disposal, Microwave, Free-Standing Range, Refrigerator
Exterior
Exterior Feature Balcony
Garage Spaces 2.0
Fence None
Pool None
Community Features None
Utilities Available Electricity Available
Waterfront Description None
View Panoramic
Roof Type Tile
Accessibility None
Porch None
Total Parking Spaces 2
Private Pool No
Building
Lot Description None
Faces North
Foundation Slab
Sewer Public Sewer
Water Public
Level or Stories One
Structure Type Masonry – All Sides
New Construction No
Schools
Elementary Schools Bryker Woods
Middle Schools O Henry
High Schools Austin
School District Austin Isd
Others
HOA Fee Include See Remarks
Restrictions See Remarks
Ownership Fee-Simple
Acceptable Financing Cash, Conventional
Tax Rate 1.98
Listing Terms Cash, Conventional
Special Listing Condition Standard
Virtual Tour https://tour.giraffe360.com/6f632f674302463a94d02e3e9d119c6e/?lsf=1
Chris Krueger
Global Real Estate Advisor | License ID: 820084





