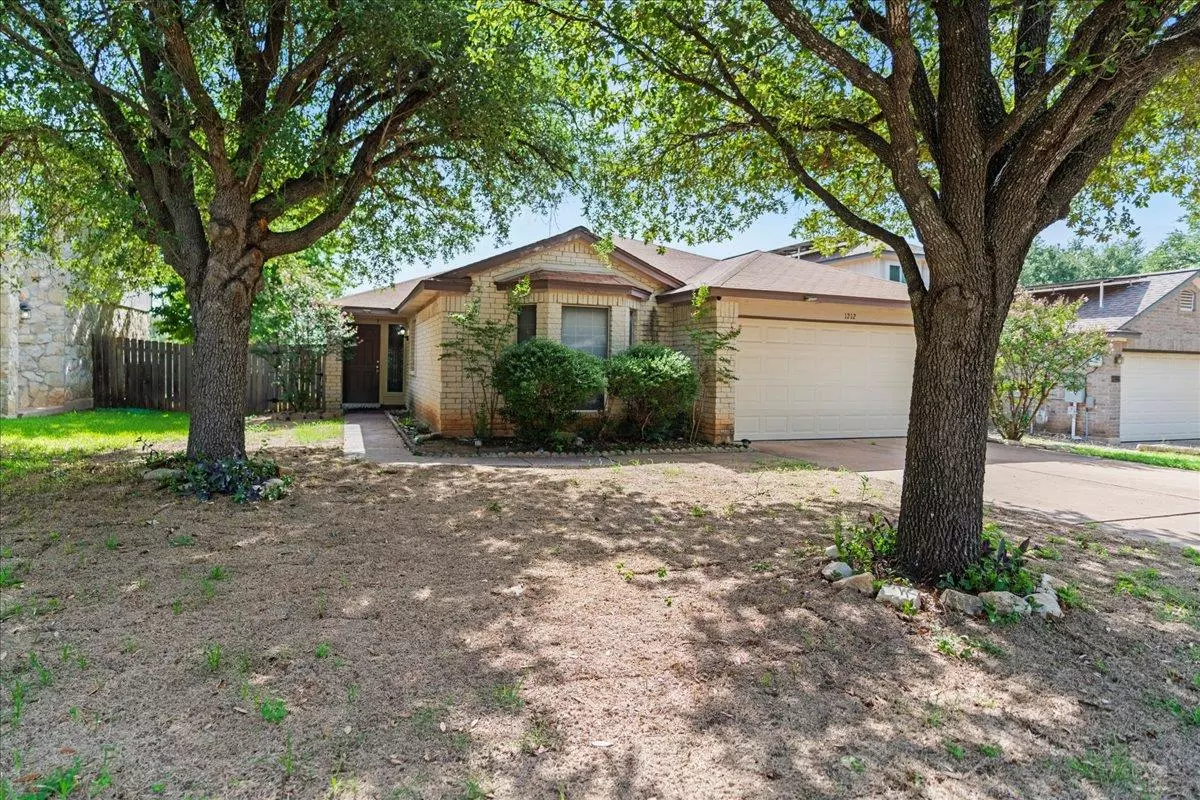1212 Shaun DR Cedar Park, TX 78613
3 Beds
2 Baths
1,429 SqFt
UPDATED:
Key Details
Property Type Single Family Home
Sub Type Single Family Residence
Listing Status Active
Purchase Type For Rent
Square Footage 1,429 sqft
Subdivision Crossing At Carriage Hills Sec 5
MLS Listing ID 7309149
Bedrooms 3
Full Baths 2
HOA Y/N Yes
Year Built 1996
Lot Size 6,817 Sqft
Acres 0.1565
Property Sub-Type Single Family Residence
Source actris
Property Description
Location
State TX
County Williamson
Rooms
Main Level Bedrooms 3
Interior
Interior Features Breakfast Bar, No Interior Steps, Primary Bedroom on Main
Heating Central
Cooling Central Air
Flooring Laminate
Fireplace No
Appliance Dishwasher, Disposal, Free-Standing Range
Exterior
Exterior Feature None
Garage Spaces 2.0
Pool None
Community Features Pool
Utilities Available Underground Utilities
Roof Type Composition
Porch Patio
Total Parking Spaces 4
Private Pool No
Building
Lot Description Trees-Medium (20 Ft - 40 Ft)
Faces West
Foundation Slab
Sewer Public Sewer
Water Public
Level or Stories One
Structure Type Masonry – Partial
New Construction No
Schools
Elementary Schools Lois F Giddens
Middle Schools Running Brushy
High Schools Leander High
School District Leander Isd
Others
Pets Allowed Cats OK, Dogs OK, Small (< 20 lbs), Medium (< 35 lbs), Number Limit, Breed Restrictions
Num of Pet 2
Pets Allowed Cats OK, Dogs OK, Small (< 20 lbs), Medium (< 35 lbs), Number Limit, Breed Restrictions





