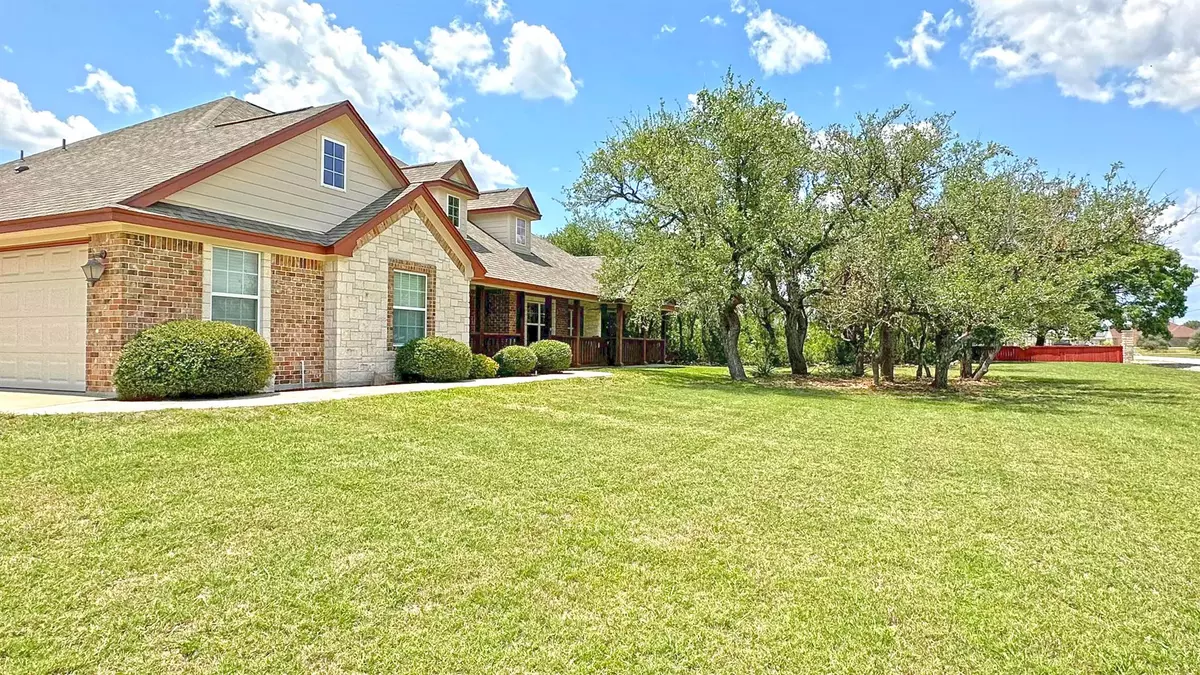475 County Road 4772 Kempner, TX 76539
4 Beds
2.5 Baths
2,297 SqFt
UPDATED:
Key Details
Property Type Single Family Home
Sub Type Single Family Residence
Listing Status Active
Purchase Type For Sale
Square Footage 2,297 sqft
Price per Sqft $216
Subdivision Cactus Creek Ph I
MLS Listing ID 6429501
Bedrooms 4
Full Baths 2
Half Baths 1
HOA Y/N No
Year Built 2010
Annual Tax Amount $7,499
Tax Year 2025
Lot Size 1.018 Acres
Acres 1.018
Property Sub-Type Single Family Residence
Source actris
Property Description
Location
State TX
County Lampasas
Rooms
Main Level Bedrooms 4
Interior
Interior Features Two Primary Baths, Breakfast Bar, Ceiling Fan(s), High Ceilings, Quartz Counters, Double Vanity, Eat-in Kitchen, Entrance Foyer, Multiple Dining Areas, Pantry, Primary Bedroom on Main, Recessed Lighting, Storage, Walk-In Closet(s)
Heating Central
Cooling Central Air, Electric
Flooring Carpet, Tile
Fireplaces Number 1
Fireplaces Type Family Room, Wood Burning
Fireplace No
Appliance Dishwasher, Microwave, Oven, Range
Exterior
Exterior Feature Private Yard
Garage Spaces 2.0
Fence Back Yard, Fenced, Privacy
Pool Cabana, Gunite, In Ground
Community Features None
Utilities Available Electricity Connected, Water Connected
Waterfront Description None
View Neighborhood, Pool, Rural, Trees/Woods
Roof Type Composition
Porch Covered, Front Porch, Patio
Total Parking Spaces 4
Private Pool Yes
Building
Lot Description Back Yard, Few Trees, Front Yard, Landscaped, Sprinkler - Automatic, Trees-Medium (20 Ft - 40 Ft)
Faces Northeast
Foundation Slab
Sewer Septic Tank
Water Public
Level or Stories One
Structure Type Brick,Stone
New Construction No
Schools
Elementary Schools Taylor Creek
Middle Schools Lampasas
High Schools Lampasas
School District Lampasas Isd
Others
Special Listing Condition Standard





