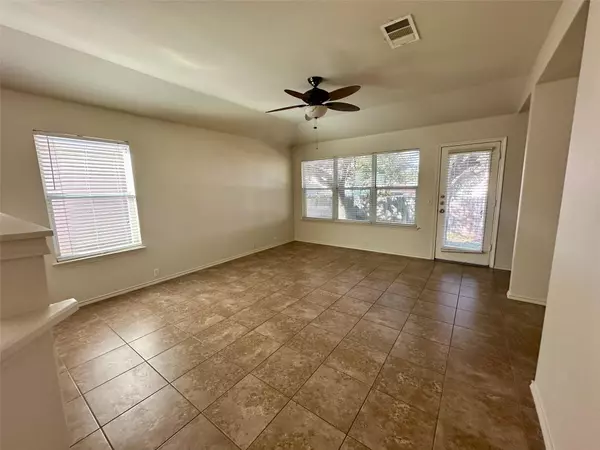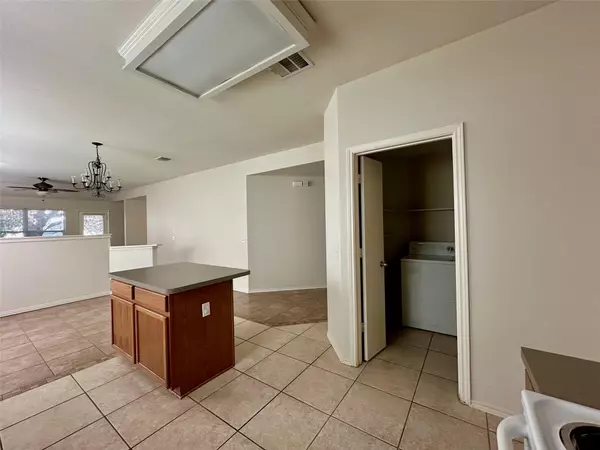2306 John Tee DR Cedar Park, TX 78613
3 Beds
2 Baths
1,524 SqFt
UPDATED:
Key Details
Property Type Single Family Home
Sub Type Single Family Residence
Listing Status Active
Purchase Type For Rent
Square Footage 1,524 sqft
Subdivision Heritage Park Sec 04
MLS Listing ID 4285560
Bedrooms 3
Full Baths 2
HOA Y/N Yes
Year Built 2003
Lot Size 5,880 Sqft
Acres 0.135
Property Sub-Type Single Family Residence
Source actris
Property Description
Located in the sought after Leander Independent School District with great access to new shopping centers, grocery stores, and lots of restaurants. Also close to the HEB Center hosting a variety of entertainment all year long.
Agents: please see MLS attached for instructions. If contacting by email, please combine information in one PDF and include the ID and paystubs for quick processing. Thank you.
Location
State TX
County Williamson
Rooms
Main Level Bedrooms 3
Interior
Interior Features Coffered Ceiling(s), Entrance Foyer, In-Law Floorplan, Primary Bedroom on Main, Walk-In Closet(s)
Heating Natural Gas
Cooling Central Air
Flooring Carpet, Tile
Fireplaces Type None
Fireplace No
Appliance Dishwasher, Disposal, Microwave, Electric Range, Free-Standing Range
Exterior
Exterior Feature None
Garage Spaces 2.0
Fence Privacy, Wood
Pool None
Community Features Playground
Utilities Available Electricity Available, Natural Gas Available
Waterfront Description None
View None
Roof Type Composition
Porch Covered, Patio
Total Parking Spaces 2
Private Pool No
Building
Lot Description Level, Many Trees, Trees-Large (Over 40 Ft)
Faces West
Foundation Slab
Sewer See Remarks
Water Public
Level or Stories One
Structure Type Masonry – Partial
New Construction No
Schools
Elementary Schools Knowles
Middle Schools Running Brushy
High Schools Leander High
School District Leander Isd
Others
Pets Allowed Cats OK, Dogs OK, Size Limit, Breed Restrictions
Num of Pet 2
Pets Allowed Cats OK, Dogs OK, Size Limit, Breed Restrictions





