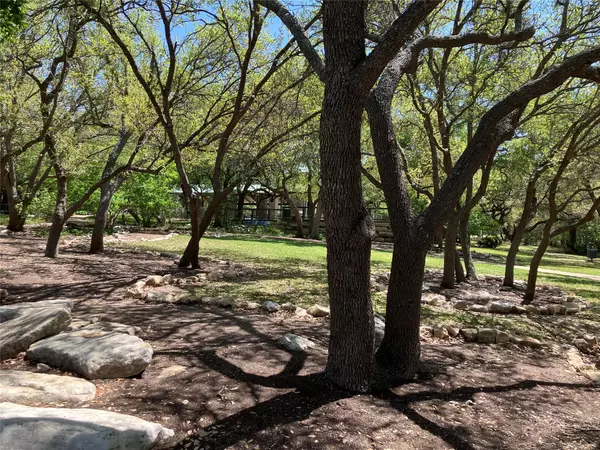202 Whippoorwill CV Georgetown, TX 78633
3 Beds
2 Baths
2,498 SqFt
UPDATED:
Key Details
Property Type Single Family Home
Sub Type Single Family Residence
Listing Status Active
Purchase Type For Sale
Square Footage 2,498 sqft
Price per Sqft $200
Subdivision Sun City Georgetown Neighborhood 12A Ph 02 Pu
MLS Listing ID 1660548
Style Single level Floor Plan
Bedrooms 3
Full Baths 2
HOA Fees $1,900/ann
HOA Y/N Yes
Year Built 1998
Tax Year 2025
Lot Size 9,583 Sqft
Acres 0.22
Property Sub-Type Single Family Residence
Source actris
Property Description
Welcome to this lovely 3-bedroom, 2-bath home in the heart of Sun City—a place where comfort meets convenience. With 2,498 sq ft of open living space, this home is perfect for relaxing, entertaining, or simply enjoying the peaceful surroundings.
As you walk in, you'll notice the airy layout, including two spacious living areas and a cozy home office for when you need a quiet space. The updated kitchen is both stylish and functional, with plenty of cabinet space and a cute breakfast nook—perfect for enjoying your morning coffee.
The large windows let in plenty of natural light, creating a warm and inviting atmosphere. Step outside, and you'll find a tranquil, tree-lined backyard with a covered porch that's ideal for unwinding or hosting friends and family.
The primary suite is your own little retreat, featuring a luxurious bathroom with a soaking tub, separate shower, double vanities, and a huge walk-in closet with extra storage space.
More Features You'll Love:
A thoughtful split-bedroom design for added privacy
A spacious 2.5-car garage (602 sq ft) with room for your golf cart or workshop
A quiet, no-through-traffic street with mature landscaping and a flagstone patio
Enjoy the Sun City Lifestyle:
As part of one of the area's most welcoming 55+ communities, you'll have access to tons of fun activities and top-notch amenities, including:
3 Championship Golf Courses
Fitness Centers & Walking Trails
Resort-Style Pools, Hot Tubs & Tennis Courts
Pickleball Courts, Dog Parks & Community Gardens
Tons of Clubs, Social Events, and Activities for every interest!
Whether you're relaxing at home or joining in on the many community events, this home is a perfect fit for anyone looking to enjoy a peaceful yet active lifestyle.
Location
State TX
County Williamson
Rooms
Main Level Bedrooms 3
Interior
Interior Features Breakfast Bar, Ceiling Fan(s), Quartz Counters, Entrance Foyer, High Speed Internet, In-Law Floorplan, Multiple Dining Areas, Multiple Living Areas, No Interior Steps, Open Floorplan, Pantry, Primary Bedroom on Main, Recessed Lighting, Storage, Walk-In Closet(s)
Heating Central
Cooling Central Air
Flooring Carpet, Tile
Fireplaces Type None
Fireplace No
Appliance Dishwasher, Disposal, Electric Cooktop, Electric Range, Exhaust Fan, Ice Maker, Microwave, Oven, Refrigerator, Washer/Dryer, Water Heater
Exterior
Exterior Feature Rain Gutters
Garage Spaces 2.5
Fence None
Pool None
Community Features Clubhouse, Common Grounds, Conference/Meeting Room, Curbs, Dog Park, Fitness Center, Game/Rec Rm, Golf, Library, Park, Picnic Area, Playground, Pool, Putting Green, Restaurant, Sport Court(s)/Facility, Tennis Court(s), Trail(s)
Utilities Available Electricity Connected, High Speed Internet, Natural Gas Connected, Sewer Connected, Underground Utilities, Water Connected
Waterfront Description None
View None
Roof Type Composition
Porch Covered, Patio
Total Parking Spaces 5
Private Pool No
Building
Lot Description Cul-De-Sac, Trees-Medium (20 Ft - 40 Ft)
Faces Southeast
Foundation Slab
Sewer Public Sewer
Water Public
Level or Stories One
Structure Type Masonry – Partial,Stucco
New Construction No
Schools
Elementary Schools Na_Sun_City
Middle Schools Na_Sun_City
High Schools Na_Sun_City
School District Georgetown Isd
Others
HOA Fee Include Common Area Maintenance
Special Listing Condition Standard
Virtual Tour https://imprv.co/dj7w1of





