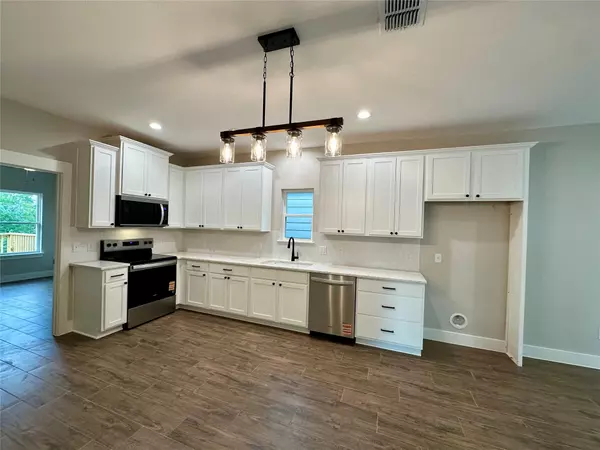330 Shady Bluff DR Wimberley, TX 78676
2 Beds
2 Baths
1,045 SqFt
UPDATED:
Key Details
Property Type Single Family Home
Sub Type Single Family Residence
Listing Status Active
Purchase Type For Sale
Square Footage 1,045 sqft
Price per Sqft $286
Subdivision Woodcreek Sec 9A
MLS Listing ID 9737174
Bedrooms 2
Full Baths 2
HOA Fees $120/ann
HOA Y/N Yes
Year Built 2025
Annual Tax Amount $700
Tax Year 2024
Lot Size 2,491 Sqft
Acres 0.0572
Lot Dimensions 100x25
Property Sub-Type Single Family Residence
Source actris
Property Description
Location
State TX
County Hays
Rooms
Main Level Bedrooms 2
Interior
Interior Features Ceiling Fan(s), Primary Bedroom on Main
Heating Central, Electric
Cooling Central Air, Electric
Flooring Tile
Fireplace No
Appliance Dishwasher, Disposal, Microwave, Free-Standing Electric Range
Exterior
Exterior Feature None
Fence None
Pool None
Community Features Dog Park, Park, Playground
Utilities Available Cable Available, Electricity Connected, Phone Available, Sewer Connected, Underground Utilities, Water Connected
Waterfront Description None
View Neighborhood, Trees/Woods
Roof Type Composition
Porch Deck
Total Parking Spaces 2
Private Pool No
Building
Lot Description None
Faces West
Foundation Slab
Sewer Private Sewer
Water Private
Level or Stories One
Structure Type HardiPlank Type,Blown-In Insulation,Board & Batten Siding
New Construction No
Schools
Elementary Schools Jacobs Well
Middle Schools Danforth
High Schools Wimberley
School District Wimberley Isd
Others
HOA Fee Include Common Area Maintenance
Special Listing Condition Standard





