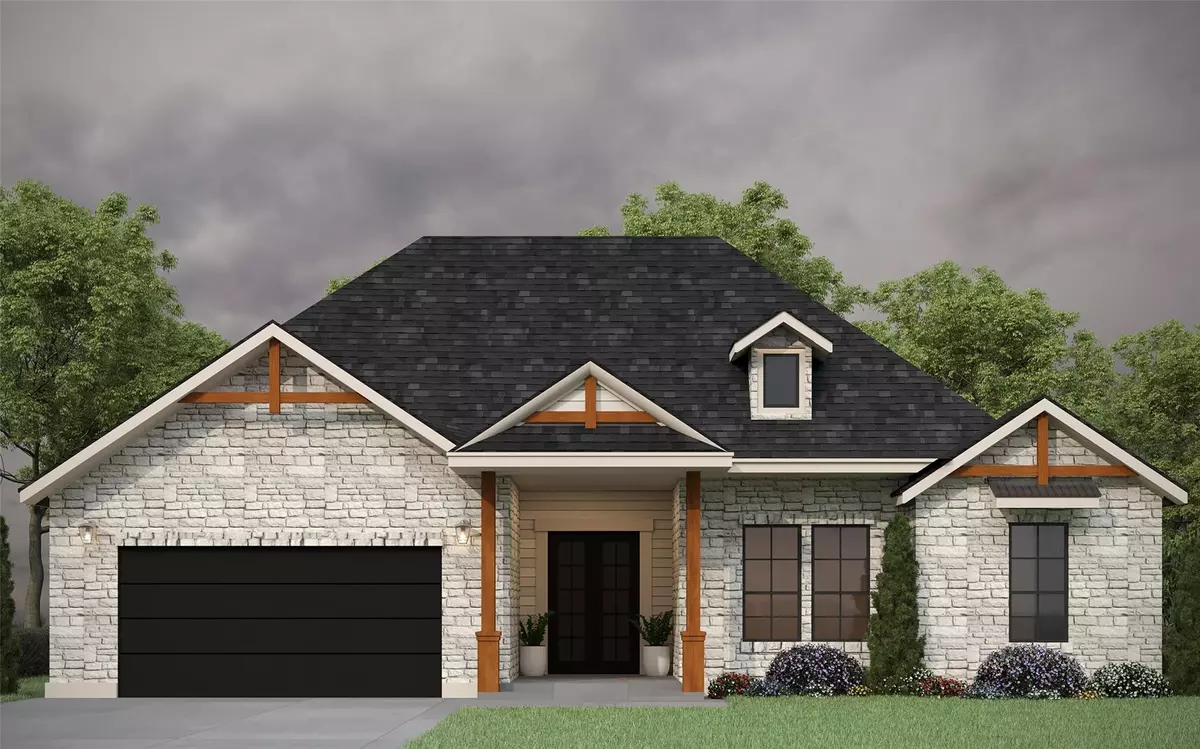
125 Colby Canyon DR Burnet, TX 78611
4 Beds
3.5 Baths
2,431 SqFt
UPDATED:
Key Details
Property Type Single Family Home
Sub Type Single Family Residence
Listing Status Active
Purchase Type For Sale
Square Footage 2,431 sqft
Price per Sqft $232
Subdivision Hills Of Shady Grove
MLS Listing ID 1895724
Bedrooms 4
Full Baths 3
Half Baths 1
HOA Fees $110/ann
HOA Y/N Yes
Year Built 2025
Annual Tax Amount $912
Tax Year 2025
Lot Size 0.549 Acres
Acres 0.5486
Property Sub-Type Single Family Residence
Source actris
Property Description
This stunning 4-bedroom, 3.5-bath home offers the perfect blend of style, comfort, and functionality. Nestled in a desirable neighborhood close to schools, this property sits on a spacious 1/2-acre lot, providing plenty of room to enjoy both indoor and outdoor living. Inside, the open floor plan showcases vaulted ceilings, elegant finishes, and abundant natural light. The large kitchen is a true centerpiece, perfect for cooking, entertaining, and gathering with loved ones. The private primary suite offers a relaxing retreat, while the additional bedrooms and baths provide ample space for family or guests. Step outside to the inviting back patio, ideal for enjoying quiet evenings or hosting get-togethers. With thoughtful design and quality craftsmanship throughout, this home is truly move-in ready.
Location
State TX
County Burnet
Rooms
Main Level Bedrooms 4
Interior
Interior Features Ceiling Fan(s), Beamed Ceilings, Vaulted Ceiling(s), Granite Counters, Double Vanity, Eat-in Kitchen, Kitchen Island, Open Floorplan, Pantry, Primary Bedroom on Main, Walk-In Closet(s)
Heating Central
Cooling Central Air
Flooring Tile, Vinyl
Fireplaces Number 1
Fireplaces Type Living Room
Fireplace No
Appliance Dishwasher, Disposal, Gas Range, Microwave, Plumbed For Ice Maker, Free-Standing Range, Water Heater
Exterior
Exterior Feature None
Garage Spaces 2.0
Fence Back Yard
Pool None
Community Features None
Utilities Available Electricity Connected, Sewer Connected, Water Connected
Waterfront Description None
View Neighborhood
Roof Type Composition,Shingle
Porch Covered, Rear Porch
Total Parking Spaces 4
Private Pool No
Building
Lot Description Back Yard, City Lot, Few Trees, Front Yard, Landscaped, Sprinkler - Automatic
Faces Northwest
Foundation Slab
Sewer Public Sewer
Water Public
Level or Stories One
Structure Type HardiPlank Type,Masonry – Partial
New Construction Yes
Schools
Elementary Schools Shady Grove
Middle Schools Burnet (Burnet Isd)
High Schools Burnet
School District Burnet Cisd
Others
HOA Fee Include Common Area Maintenance
Special Listing Condition Standard






