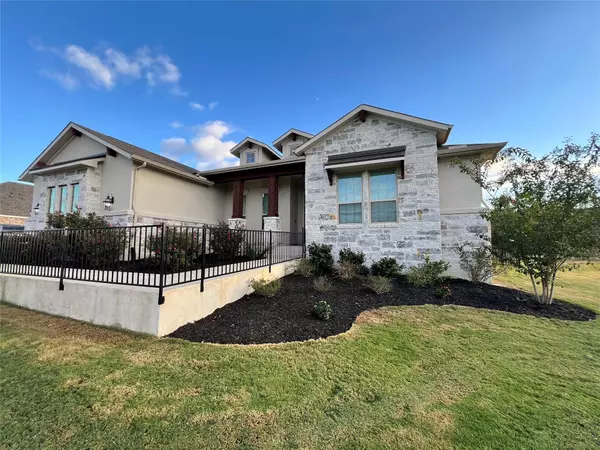
320 Raptor Beak WAY Cedar Creek, TX 78612
4 Beds
4 Baths
3,405 SqFt
UPDATED:
Key Details
Property Type Single Family Home
Sub Type Single Family Residence
Listing Status Active
Purchase Type For Sale
Square Footage 3,405 sqft
Price per Sqft $201
Subdivision Double Eagle Ranch
MLS Listing ID 9555420
Style 1st Floor Entry,Entry Steps
Bedrooms 4
Full Baths 3
Half Baths 1
HOA Fees $350/ann
HOA Y/N Yes
Year Built 2024
Tax Year 2025
Lot Size 0.720 Acres
Acres 0.72
Property Sub-Type Single Family Residence
Source actris
Property Description
Location
State TX
County Bastrop
Area Bw
Rooms
Main Level Bedrooms 4
Interior
Interior Features Ceiling Fan(s), Beamed Ceilings, Ceiling-High, Granite Counters, Double Vanity, Eat-in Kitchen, Entrance Foyer, High Speed Internet, Kitchen Island, Multiple Dining Areas, Open Floorplan, Pantry, Primary Bedroom on Main, Walk-In Closet(s)
Heating Central
Cooling Central Air
Flooring Carpet, Laminate, Tile
Fireplaces Number 1
Fireplaces Type Living Room
Fireplace Y
Appliance Built-In Oven(s), Dishwasher, Disposal, Electric Cooktop, Microwave, Stainless Steel Appliance(s), Vented Exhaust Fan, Electric Water Heater
Exterior
Exterior Feature Exterior Steps, Rain Gutters, Pest Tubes in Walls
Garage Spaces 3.0
Fence None
Pool None
Community Features Cluster Mailbox
Utilities Available Electricity Available, High Speed Internet
Waterfront Description None
View See Remarks, Neighborhood, Trees/Woods
Roof Type Composition
Accessibility None
Porch Covered, Patio, Porch
Total Parking Spaces 2
Private Pool No
Building
Lot Description Interior Lot, Sprinkler - Automatic, Sprinklers In Rear, Sprinklers In Front, Sprinklers On Side, Trees-Moderate
Faces North
Foundation Slab
Sewer Aerobic Septic
Water Public
Level or Stories One
Structure Type Brick,Masonry – All Sides,Stone
New Construction No
Schools
Elementary Schools Bluebonnet (Bastrop Isd)
Middle Schools Cedar Creek
High Schools Cedar Creek
School District Bastrop Isd
Others
HOA Fee Include Common Area Maintenance
Restrictions Deed Restrictions
Ownership Fee-Simple
Acceptable Financing Cash, Conventional, FHA, VA Loan
Tax Rate 1.5502
Listing Terms Cash, Conventional, FHA, VA Loan
Special Listing Condition Standard






