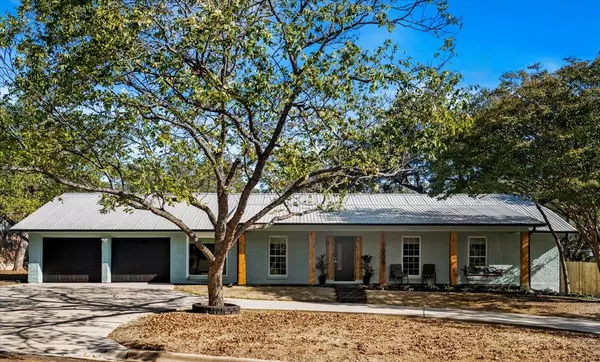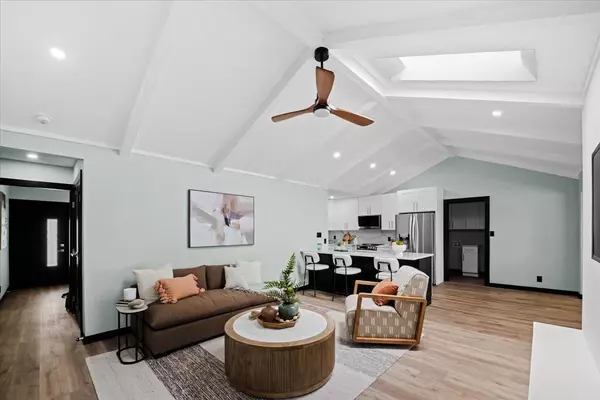
7006 Whispering Creek DR Austin, TX 78736
4 Beds
2 Baths
1,998 SqFt
Open House
Sat Nov 01, 10:30am - 12:30pm
Sun Nov 02, 2:00pm - 4:00pm
UPDATED:
Key Details
Property Type Single Family Home
Sub Type Single Family Residence
Listing Status Active
Purchase Type For Sale
Square Footage 1,998 sqft
Price per Sqft $299
Subdivision Scenic Brook West Sec 01
MLS Listing ID 5243359
Bedrooms 4
Full Baths 2
HOA Y/N No
Year Built 1969
Annual Tax Amount $9,962
Tax Year 2025
Lot Size 0.341 Acres
Acres 0.3406
Property Sub-Type Single Family Residence
Source actris
Property Description
Location
State TX
County Travis
Area W
Rooms
Main Level Bedrooms 4
Interior
Interior Features Breakfast Bar, Built-in Features, Ceiling Fan(s), Beamed Ceilings, Cathedral Ceiling(s), Ceiling-High, Vaulted Ceiling(s), Quartz Counters, Double Vanity, Multiple Living Areas, No Interior Steps, Pantry, Primary Bedroom on Main, Recessed Lighting, Walk-In Closet(s)
Heating Central, Electric
Cooling Central Air, Electric
Flooring Vinyl
Fireplace Y
Appliance Dishwasher, Disposal, Electric Range, Exhaust Fan, Microwave, Electric Oven, Plumbed For Ice Maker, Free-Standing Refrigerator, Electric Water Heater
Exterior
Exterior Feature Exterior Steps, Gutters Full, Lighting, Private Yard
Garage Spaces 2.0
Fence Back Yard, Wood
Pool None
Community Features None
Utilities Available Electricity Connected, Sewer Connected, Water Connected
Waterfront Description None
View None
Roof Type Metal
Accessibility None
Porch Covered, Deck, Front Porch, Patio
Total Parking Spaces 5
Private Pool No
Building
Lot Description Back Yard, Curbs, Few Trees, Front Yard, Landscaped, Public Maintained Road, Sprinkler - Drip Only/Bubblers, Trees-Medium (20 Ft - 40 Ft)
Faces South
Foundation Slab
Sewer Public Sewer
Water Public
Level or Stories One
Structure Type Brick,Wood Siding
New Construction No
Schools
Elementary Schools Patton
Middle Schools Small
High Schools Bowie
School District Austin Isd
Others
Restrictions City Restrictions
Ownership Fee-Simple
Acceptable Financing Cash, Conventional, FHA, VA Loan
Tax Rate 1.9818
Listing Terms Cash, Conventional, FHA, VA Loan
Special Listing Condition Standard
Virtual Tour https://sonotour.ai/qrtour/cmhdsvwzd00nlkh0r1933q61i






