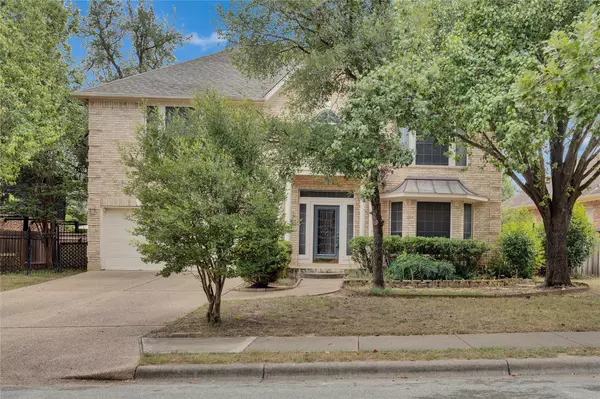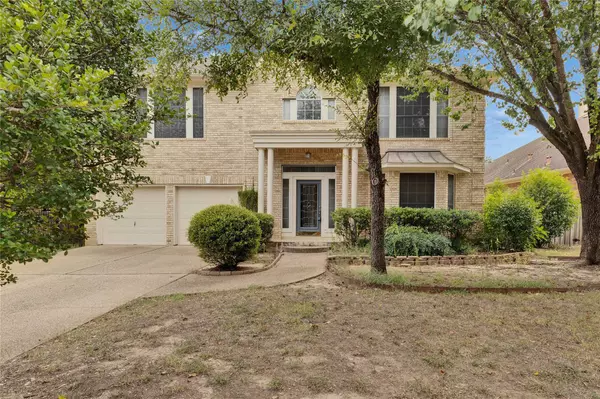
5407 Merrywing CIR Austin, TX 78730
4 Beds
3 Baths
2,434 SqFt
UPDATED:
Key Details
Property Type Single Family Home
Sub Type Single Family Residence
Listing Status Active
Purchase Type For Rent
Square Footage 2,434 sqft
Subdivision River Place Sec 04
MLS Listing ID 4684276
Bedrooms 4
Full Baths 2
Half Baths 1
HOA Y/N Yes
Year Built 1993
Lot Size 9,016 Sqft
Acres 0.207
Lot Dimensions 72 x 124
Property Sub-Type Single Family Residence
Source actris
Property Description
Step inside to find an open-concept floor plan with high ceilings, abundant natural light, and tasteful finishes throughout. The gourmet kitchen features granite countertops, stainless steel appliances, a center island, and ample cabinet space—perfect for entertaining or family gatherings.
The primary suite is a serene retreat with a luxurious ensuite bath, complete with a soaking tub, walk-in shower, and dual vanities. Secondary bedrooms are generously sized, with a flexible layout ideal for a home office or guest room.
Enjoy peaceful evenings on the patio overlooking the beautifully landscaped backyard. The home is just minutes from River Place Nature Trail, top-rated schools, and all the dining and shopping options Northwest Austin has to offer.
All Hendricks Real Estate residents are enrolled in the Resident Benefits Package (RBP) for $49.95/month which includes liability insurance, HVAC air filter delivery (for applicable properties), move-in concierge service making utility connection and home service setup a breeze during your move-in, on-demand pest control, and much more! More details upon application.
Location
State TX
County Travis
Area Rn
Interior
Interior Features Ceiling-High, Multiple Dining Areas, Multiple Living Areas
Heating Central
Cooling Central Air
Flooring Carpet, Tile, Wood
Fireplaces Number 1
Fireplaces Type Family Room, Gas Log
Furnishings Unfurnished
Fireplace Y
Appliance Dishwasher, Disposal, Gas Range, Microwave, Double Oven, Refrigerator
Exterior
Exterior Feature None
Garage Spaces 2.0
Fence Privacy, Wood
Pool None
Community Features Playground, Trail(s)
Utilities Available Electricity Available, Natural Gas Available
Waterfront Description None
View None
Roof Type Composition
Accessibility None
Porch None
Total Parking Spaces 2
Private Pool No
Building
Lot Description Level, Trees-Medium (20 Ft - 40 Ft)
Faces South
Foundation Slab
Sewer See Remarks
Water Public
Level or Stories Two
Structure Type Brick Veneer
New Construction No
Schools
Elementary Schools River Place
Middle Schools Four Points
High Schools Vandegrift
School District Leander Isd
Others
Pets Allowed Cats OK, Dogs OK, Breed Restrictions
Num of Pet 4
Pets Allowed Cats OK, Dogs OK, Breed Restrictions






