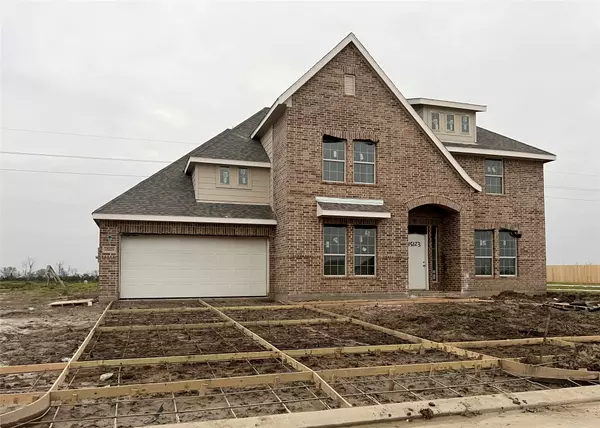$502,000
$558,759
10.2%For more information regarding the value of a property, please contact us for a free consultation.
15123 Lakewood AVE Mont Belvieu, TX 77523
4 Beds
4 Baths
3,536 SqFt
Key Details
Sold Price $502,000
Property Type Single Family Home
Sub Type Detached
Listing Status Sold
Purchase Type For Sale
Square Footage 3,536 sqft
Price per Sqft $141
Subdivision Lakes Of Champion'S Estates
MLS Listing ID 58038349
Sold Date 02/17/23
Style Traditional
Bedrooms 4
Full Baths 3
Half Baths 1
Construction Status Under Construction
HOA Fees $4/ann
HOA Y/N Yes
Year Built 2022
Tax Year 2023
Property Sub-Type Detached
Property Description
Welcome Home to Lakes of Champion's Estates. The Millie home design featuring 4 bedrooms, 3.5 baths and three-car garage is a dream with spiral staircase, open layout, tall ceilings and resides on a corner lot. Beautiful maple cabinets, granite countertops and farmhouse sink in kitchen. Cozy fireplace with crown and tile surrounds in great room. Choose to dine in the casual dining area or formal dining room. Soak up a little sun in the sunroom. The down owner's suite has tray ceilings for a grand feel. Attached to the owner's suite is owner's luxury bath with elegant freestanding tub, separate shower, double sinks and spacious walk-in closet. Upstairs, you'll find a media room and 3 additional bedrooms with walk-in closets. Covered patio in backyard, perfect for entertaining. Won't Last Long! Offered by K. Hovnanian Houston II, L.L.C.
Location
State TX
County Chambers
Community Curbs
Area Chambers County West
Interior
Interior Features Wet Bar, Double Vanity, Entrance Foyer, Granite Counters, High Ceilings, Kitchen Island, Kitchen/Family Room Combo, Bath in Primary Bedroom, Soaking Tub, Separate Shower, Tub Shower, Walk-In Pantry, Ceiling Fan(s)
Heating Central, Gas
Cooling Central Air, Electric, Attic Fan
Flooring Carpet, Tile
Fireplaces Number 1
Fireplaces Type Gas Log
Fireplace Yes
Appliance Double Oven, Dishwasher, Electric Oven, Gas Cooktop, Disposal, Microwave, Tankless Water Heater
Laundry Washer Hookup, Electric Dryer Hookup, Gas Dryer Hookup
Exterior
Exterior Feature Covered Patio, Fence, Patio, Storm/Security Shutters
Parking Features Attached, Garage
Garage Spaces 3.0
Fence Back Yard
Community Features Curbs
Water Access Desc Public
Roof Type Composition
Porch Covered, Deck, Patio
Private Pool No
Building
Lot Description Corner Lot, Subdivision
Faces Southwest
Story 2
Entry Level Two
Foundation Slab
Builder Name K. Hovnanian Homes
Sewer Public Sewer
Water Public
Architectural Style Traditional
Level or Stories Two
New Construction Yes
Construction Status Under Construction
Schools
Elementary Schools Barbers Hill North Elementary School
Middle Schools Barbers Hill North Middle School
High Schools Barbers Hill High School
School District 6 - Barbers Hill
Others
HOA Name Prestige Association Management
Tax ID 36265-00242-00200-001000
Ownership Full Ownership
Security Features Prewired,Smoke Detector(s)
Acceptable Financing Cash, Conventional, FHA, VA Loan
Listing Terms Cash, Conventional, FHA, VA Loan
Read Less
Want to know what your home might be worth? Contact us for a FREE valuation!

Our team is ready to help you sell your home for the highest possible price ASAP

Bought with BHGRE Gary Greene






