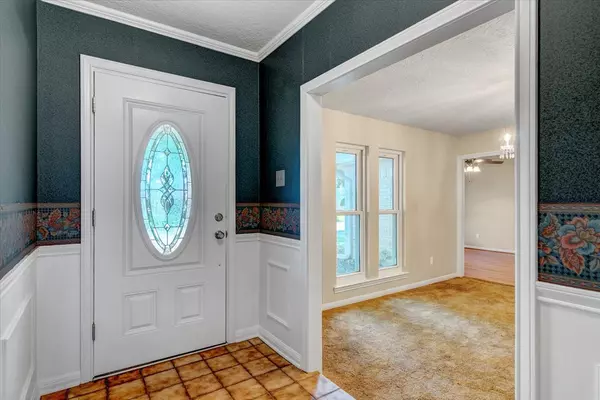$255,000
$255,000
For more information regarding the value of a property, please contact us for a free consultation.
6965 Blarney ST Beaumont, TX 77706
4 Beds
3 Baths
2,607 SqFt
Key Details
Sold Price $255,000
Property Type Single Family Home
Sub Type Detached
Listing Status Sold
Purchase Type For Sale
Square Footage 2,607 sqft
Price per Sqft $97
Subdivision Dowlen West
MLS Listing ID 46915473
Sold Date 08/15/23
Style Ranch
Bedrooms 4
Full Baths 2
Half Baths 1
HOA Y/N No
Year Built 1980
Annual Tax Amount $6,466
Tax Year 2022
Lot Size 10,284 Sqft
Acres 0.2361
Property Sub-Type Detached
Property Description
LOCATED IN THE DOWLEN WEST ADDITION IN BEAUMONT'S WEST END THIS BRICK HOME BOASTS +/-2,607 SF AND INCLUDES 4 VERY SPACIOUS BEDROOMS, 2.5 BATHROOMS AND INCLUDES BOTH FORMALS; PLENTY OF ROOM TO COOK AND ENTERTAIN IN THE UPDATED KITCHEN THAT INCLUDES OVERSIZE ISLAND, GRANITE COUNTERS W/ TILE BACKS, UPDATED CABINETRY & FIXTURES, STAINLESS APPLIANCES; OFF KITCHEN IS THE LARGE DEN/FAMILY ROOM WITH HIGH CEILINGS AND W/B FIREPLACE; YOU WILL FALL IN LOVE WITH THE INCREDIBLE SIZE/SPACE & UPDATES OF THE PRIMARY BATH WHICH INCLUDES DOUBLE SINKS, JETTED TUB, AMAZING OVERSIZED SEPARATE SHOWER AND WALK-IN CLOSETS W/ BUILT-INS; THE BACKYARD HAS A PEACEFUL FEEL TO IT AS YOU CAN SIT IN FRONT OF THE HUGE CHIMINEA TO GET WARM DURING THE FALL/WINTER MONTHS, SIT UNDER THE PERGOLA ON THE WOODEN DECK OR YOU CAN COME INSIDE TO YOUR ENCLOSED SUNROOM WHERE YOU CAN ENJOY THE VIEWS OF THE BACKYARD/OUTSIDE WHILE AVOIDING THE SWELTERING SETX HEAT & PESKY BUGS . ENTIRE INTERIOR PAINTED THROUGHOUT IN JUNE 2023!
Location
State TX
County Jefferson
Interior
Interior Features Crown Molding, Double Vanity, Granite Counters, High Ceilings, Jetted Tub, Kitchen Island, Bath in Primary Bedroom, Pantry, Separate Shower, Tub Shower, Vanity, Window Treatments
Heating Central, Electric
Cooling Central Air, Electric
Flooring Carpet, Tile
Fireplaces Number 1
Fireplaces Type Wood Burning, Outside
Fireplace Yes
Appliance Dishwasher, Electric Oven, Electric Range, Free-Standing Range, Disposal, Microwave
Laundry Washer Hookup, Electric Dryer Hookup
Exterior
Exterior Feature Covered Patio, Deck, Fence, Porch, Patio
Parking Features Garage, Garage Door Opener
Garage Spaces 2.0
Fence Back Yard
Water Access Desc Public
Roof Type Composition
Porch Covered, Deck, Patio, Porch
Private Pool No
Building
Lot Description Other, Subdivision
Faces North
Story 1
Entry Level One
Foundation Slab
Sewer Public Sewer
Water Public
Architectural Style Ranch
Level or Stories One
New Construction No
Schools
Elementary Schools Curtis Elementary School (Beaumont)
Middle Schools Marshall Middle School (Beaumont)
High Schools West Brook High School
School District 143 - Beaumont
Others
Tax ID 017250-170-048300-00000
Ownership Full Ownership
Read Less
Want to know what your home might be worth? Contact us for a FREE valuation!

Our team is ready to help you sell your home for the highest possible price ASAP

Bought with Non-MLS






