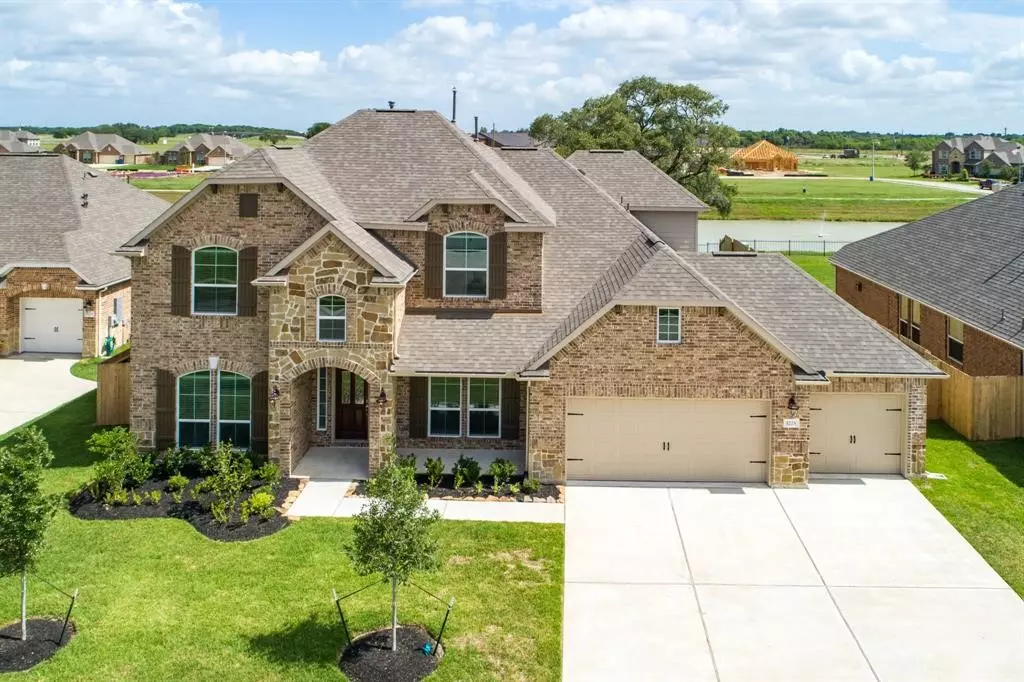$600,000
$647,987
7.4%For more information regarding the value of a property, please contact us for a free consultation.
11603 Champions Forest DR Mont Belvieu, TX 77535
5 Beds
5 Baths
3,126 SqFt
Key Details
Sold Price $600,000
Property Type Single Family Home
Sub Type Detached
Listing Status Sold
Purchase Type For Sale
Square Footage 3,126 sqft
Price per Sqft $191
Subdivision Champions Forest
MLS Listing ID 59673477
Sold Date 10/18/24
Style Traditional
Bedrooms 5
Full Baths 4
Half Baths 1
Construction Status Under Construction
HOA Fees $3/ann
HOA Y/N Yes
Year Built 2024
Property Sub-Type Detached
Property Description
The Horton is a stunning 5-bedroom, 3.5-bathroom new home with a versatile 2-story layout. The first floor boasts a formal dining room, a flex room, a modern kitchen with stainless steel appliances, and a cozy breakfast nook, all flowing into a grand family room with 2-story ceilings. The secluded primary bedroom features a spacious walk-in closet and a luxurious mudset shower. An oversized walk-in utility room and a private 5th bedroom with an en-suite bath are ideal for guests or teens. Upstairs, find all secondary bedrooms and a large game room. Additional highlights include window blinds throughout, a rear covered patio, irrigation system, and a 3-car garage on an oversized lot.
Location
State TX
County Chambers
Area Chambers County West
Interior
Interior Features Breakfast Bar, Kitchen/Family Room Combo, Laminate Counters, Bath in Primary Bedroom, Ceiling Fan(s), Programmable Thermostat
Heating Central, Gas
Cooling Central Air, Electric
Flooring Carpet, Vinyl
Fireplace No
Appliance Dishwasher, Gas Oven, Gas Range, Microwave, Tankless Water Heater
Laundry Washer Hookup, Electric Dryer Hookup
Exterior
Exterior Feature Covered Patio, Fence, Patio
Parking Features Attached, Garage
Garage Spaces 2.0
Fence Back Yard
Water Access Desc Public
Roof Type Composition
Porch Covered, Deck, Patio
Private Pool No
Building
Lot Description Subdivision
Story 2
Entry Level Two
Foundation Slab
Builder Name Century Communities
Sewer Public Sewer
Water Public
Architectural Style Traditional
Level or Stories Two
New Construction Yes
Construction Status Under Construction
Schools
Elementary Schools Barbers Hill North Elementary School
Middle Schools Barbers Hill North Middle School
High Schools Barbers Hill High School
School District 6 - Barbers Hill
Others
HOA Name Prestige Management
HOA Fee Include Other
Tax ID 206000001200100000100
Acceptable Financing Cash, Conventional, FHA, USDA Loan, VA Loan
Listing Terms Cash, Conventional, FHA, USDA Loan, VA Loan
Read Less
Want to know what your home might be worth? Contact us for a FREE valuation!

Our team is ready to help you sell your home for the highest possible price ASAP

Bought with RE/MAX Universal






