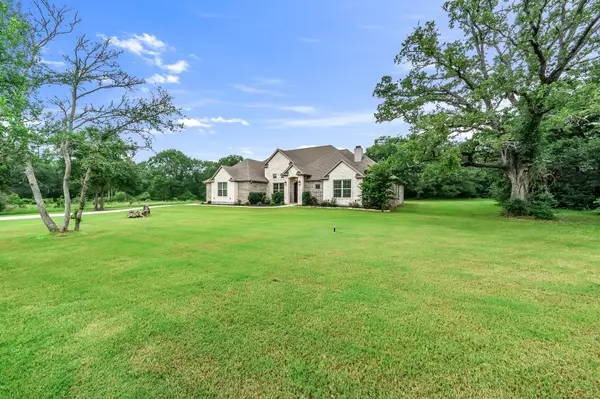$598,000
$635,000
5.8%For more information regarding the value of a property, please contact us for a free consultation.
7576 Field Creek Estates DR Bryan, TX 77808
4 Beds
4 Baths
2,584 SqFt
Key Details
Sold Price $598,000
Property Type Single Family Home
Sub Type Detached
Listing Status Sold
Purchase Type For Sale
Square Footage 2,584 sqft
Price per Sqft $231
Subdivision Field Creek Estates Ph 2
MLS Listing ID 60703424
Sold Date 03/07/25
Style Traditional
Bedrooms 4
Full Baths 3
Half Baths 1
HOA Y/N No
Year Built 2016
Annual Tax Amount $6,677
Tax Year 2023
Lot Size 1.152 Acres
Acres 1.152
Property Sub-Type Detached
Property Description
Stunning 4-bedroom 3.5 bath home sitting on 1.15 acre in Field Creek Estates subdivision. This home offers an open/spacious floor plan, vaulted A-frame ceiling that runs through kitchen and dining with wood accents, beautiful floor to ceiling stone fireplace, gorgeous brick ceiling detail in living and entry & so much more! The kitchen boasts granite counter tops, stained cabinets, tons of storage space, sunken single basin stone sink, walk in pantry, stainless steel appliances, gas stove and large center island. Relax in the master suite with a soaking tub, separate tiled shower, dual sinks/vanities and large walk-in closet with built ins. Don't miss the extras this great home has to offer like the mud room drop zone, built in desk area, full gutters and so much more! Entertain on the back covered patio with upscale outdoor kitchen and relax while enjoying the tree lined lot!
Location
State TX
County Brazos
Interior
Interior Features Double Vanity, Granite Counters, High Ceilings, Jetted Tub, Kitchen/Family Room Combo, Pots & Pan Drawers, Pantry, Pot Filler, Separate Shower, Walk-In Pantry, Ceiling Fan(s), Kitchen/Dining Combo
Heating Central, Gas
Cooling Central Air, Electric
Flooring Tile, Wood
Fireplaces Number 1
Fireplaces Type Gas
Fireplace Yes
Appliance Dishwasher, Disposal, Gas Oven, Gas Range, Microwave, Refrigerator
Exterior
Exterior Feature Deck, Sprinkler/Irrigation, Outdoor Kitchen, Patio
Parking Features Attached, Garage
Garage Spaces 2.0
Fence None
Roof Type Composition
Porch Deck, Patio
Private Pool No
Building
Lot Description Cleared
Story 1
Entry Level One
Foundation Slab
Sewer Septic Tank
Architectural Style Traditional
Level or Stories One
New Construction No
Schools
Elementary Schools Sam Houston Elementary School (Bryan)
Middle Schools Arthur L Davila Middle
High Schools James Earl Rudder High School
School District 148 - Bryan
Others
Tax ID 364528
Security Features Smoke Detector(s)
Read Less
Want to know what your home might be worth? Contact us for a FREE valuation!

Our team is ready to help you sell your home for the highest possible price ASAP

Bought with Treehouse Real Estate B/CS, LLC






