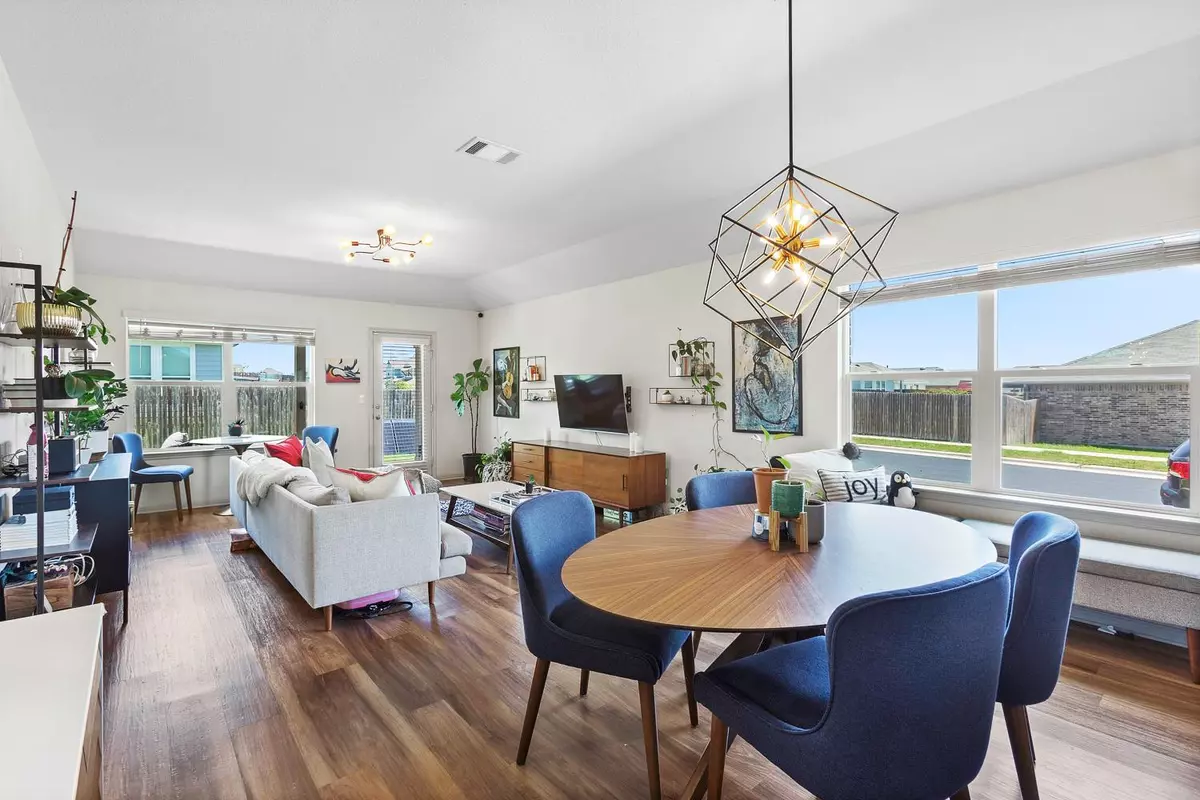$349,990
For more information regarding the value of a property, please contact us for a free consultation.
1400 Fairhaven GTWY Georgetown, TX 78626
4 Beds
2 Baths
1,720 SqFt
Key Details
Property Type Single Family Home
Sub Type Single Family Residence
Listing Status Sold
Purchase Type For Sale
Square Footage 1,720 sqft
Price per Sqft $206
Subdivision Fairhaven
MLS Listing ID 5765524
Sold Date 09/19/25
Bedrooms 4
Full Baths 2
HOA Fees $71/mo
HOA Y/N Yes
Year Built 2018
Annual Tax Amount $7,920
Tax Year 2025
Lot Size 6,442 Sqft
Acres 0.1479
Property Sub-Type Single Family Residence
Source actris
Property Description
**Multiple Offers Received! Best and Final by Sat 8/16 at 6pm.**
Located in a scenic, master-planned community, this beautifully maintained home features four spacious bedrooms and two full bathrooms, combining comfort with thoughtful upgrades throughout. Enjoy cooking in a modern kitchen equipped with sleek granite countertops and stainless steel appliances.
The front and backyard are meticulously landscaped and outfitted with sprinkler systems, gutters, and eco-friendly solar panels for enhanced efficiency and curb appeal. Fruit lovers will appreciate the mature pear and peach trees in the backyard, offering seasonal harvests and a touch of natural charm.
Inside, the home includes a whole-house water softener and filtration system, ensuring quality water throughout. Custom touches abound—from added medicine cabinets and shelving in the primary bathroom and closet to mid-century style lighting fixtures and built-in bookcases that add both character and function.
Situated less than a mile from the highly acclaimed Gateway College Preparatory School, this home offers the perfect balance of style, convenience, and location.
Location
State TX
County Williamson
Area Gte
Rooms
Main Level Bedrooms 4
Interior
Interior Features Built-in Features, Ceiling Fan(s), Granite Counters, Double Vanity, Kitchen Island, No Interior Steps, Pantry, Walk-In Closet(s)
Heating Central
Cooling Ceiling Fan(s), Central Air
Flooring Carpet, Laminate
Fireplace Y
Appliance Built-In Gas Oven, Built-In Gas Range, Built-In Refrigerator, Dishwasher, Disposal, Dryer, Gas Range, Microwave, Oven, Refrigerator, Stainless Steel Appliance(s), Washer, Washer/Dryer, Water Softener Owned
Exterior
Exterior Feature Rain Gutters, Private Yard
Garage Spaces 2.0
Fence Back Yard, Full, Wood
Pool None
Community Features Cluster Mailbox, Picnic Area, Playground, Pool, Sidewalks, Trail(s)
Utilities Available Electricity Connected, High Speed Internet, Natural Gas Connected, Sewer Connected, Underground Utilities, Water Connected
Waterfront Description None
View None
Roof Type Composition
Accessibility None
Porch Covered, Rear Porch
Total Parking Spaces 4
Private Pool No
Building
Lot Description Corner Lot
Faces Southeast
Foundation Slab
Sewer Public Sewer
Water Public
Level or Stories One
Structure Type HardiPlank Type,Masonry – Partial
New Construction No
Schools
Elementary Schools Williams
Middle Schools Wagner
High Schools East View
School District Georgetown Isd
Others
HOA Fee Include Common Area Maintenance
Restrictions Deed Restrictions
Ownership Fee-Simple
Acceptable Financing Cash, Conventional, FHA, FMHA, VA Loan
Tax Rate 2.27
Listing Terms Cash, Conventional, FHA, FMHA, VA Loan
Special Listing Condition Standard
Read Less
Want to know what your home might be worth? Contact us for a FREE valuation!

Our team is ready to help you sell your home for the highest possible price ASAP
Bought with Thrive Realty


