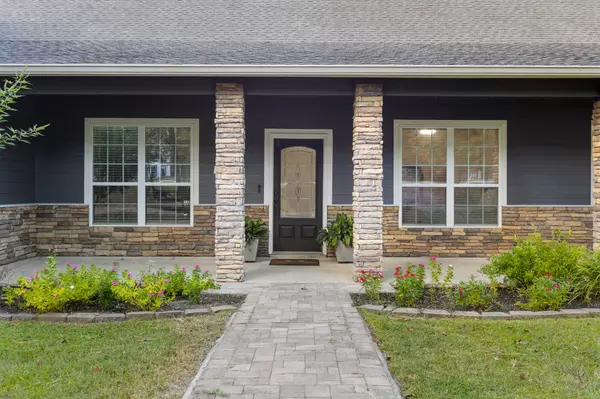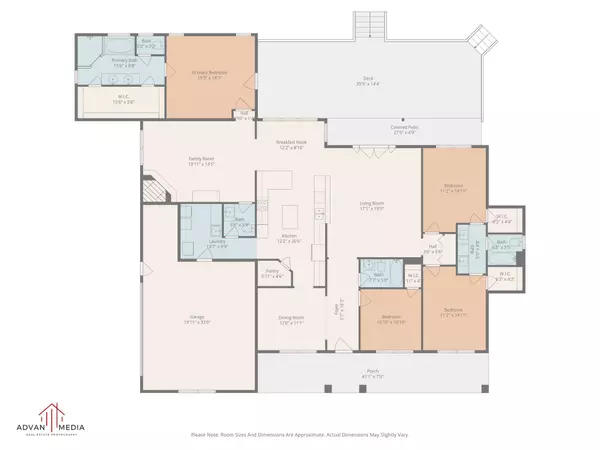$790,000
$799,000
1.1%For more information regarding the value of a property, please contact us for a free consultation.
11939 Presley DR Magnolia, TX 77354
4 Beds
4 Baths
2,780 SqFt
Key Details
Sold Price $790,000
Property Type Single Family Home
Sub Type Detached
Listing Status Sold
Purchase Type For Sale
Square Footage 2,780 sqft
Price per Sqft $284
Subdivision Lake Ck Ranchettes 07/Bev Hls
MLS Listing ID 31005596
Sold Date 10/31/25
Style Ranch
Bedrooms 4
Full Baths 3
Half Baths 1
HOA Y/N Yes
Year Built 2007
Annual Tax Amount $7,896
Tax Year 2024
Lot Size 5.000 Acres
Acres 5.0
Property Sub-Type Detached
Property Description
Experience the perfect blend of peaceful country living & convenient city access in this spacious one-story home set on five lush acres surrounded by mature trees, offering endless possibilities. The heart of the home is a beautifully appointed island kitchen featuring a Jenn-Air cooktop with pot-filler, BOSCH dishwasher, Marble Valentino backsplash, granite countertops, walk-in pantry, coffee/wine bar, breakfast bar, & a high bar overlooking the living area. Generously sized secondary bedrooms boast walk-in closets, ceiling fans, tall ceilings, & scenic double-pane windows with 2-inch blinds—every view is a good one. Thoughtful upgrades include New York Soho 8x16 porcelain tile, 9/16" distressed engineered hardwood flooring, 5.5-inch baseboards, French doors leading to a wood deck, TOTO toilets, full gutters, and perimeter electrical outlets. Zoned to Magnolia ISD with easy access to The Woodlands, Conroe, Montgomery, and Tomball, this original-owner home even comes with house plans.
Location
State TX
County Montgomery
Area Magnolia/1488 East
Interior
Interior Features Breakfast Bar, Crown Molding, Double Vanity, Entrance Foyer, Granite Counters, High Ceilings, Kitchen Island, Kitchen/Family Room Combo, Bath in Primary Bedroom, Pantry, Pot Filler, Soaking Tub, Separate Shower, Tub Shower, Vanity, Vaulted Ceiling(s), Walk-In Pantry, Window Treatments, Ceiling Fan(s), Programmable Thermostat
Heating Central, Electric
Cooling Central Air, Electric
Flooring Carpet, Engineered Hardwood, Tile
Fireplaces Number 1
Fireplace Yes
Appliance Dishwasher, Electric Cooktop, Electric Oven, Electric Range, Disposal, Microwave
Laundry Electric Dryer Hookup
Exterior
Exterior Feature Covered Patio, Deck, Fence, Patio
Parking Features Additional Parking, Attached, Circular Driveway, Garage, Garage Door Opener, Oversized
Garage Spaces 2.0
Fence Partial
Water Access Desc Well
Roof Type Composition
Porch Covered, Deck, Patio
Private Pool No
Building
Lot Description Other, Wooded, Side Yard
Story 1
Entry Level One
Foundation Slab
Sewer Septic Tank
Water Well
Architectural Style Ranch
Level or Stories One
New Construction No
Schools
Elementary Schools Magnolia Parkway Elementary School
Middle Schools Magnolia Parkway Junior High
High Schools Magnolia High School
School District 36 - Magnolia
Others
HOA Name Community Management Innovations
HOA Fee Include Other
Tax ID 6614-07-03700
Security Features Security System Owned,Smoke Detector(s)
Read Less
Want to know what your home might be worth? Contact us for a FREE valuation!

Our team is ready to help you sell your home for the highest possible price ASAP

Bought with Compass RE Texas, LLC - The Woodlands






